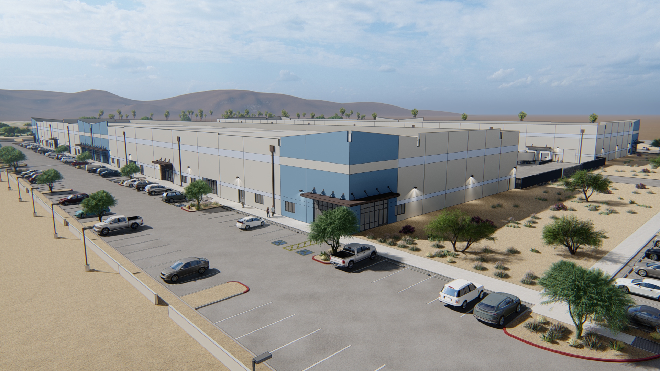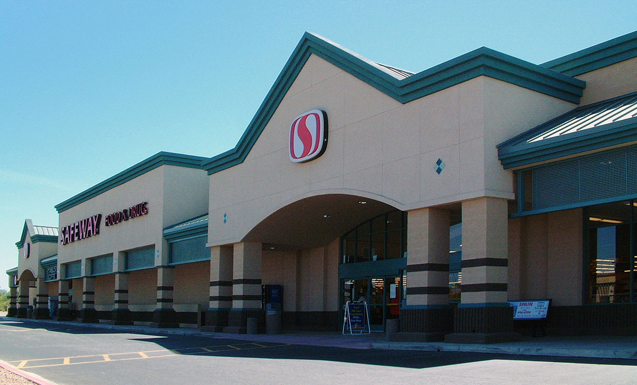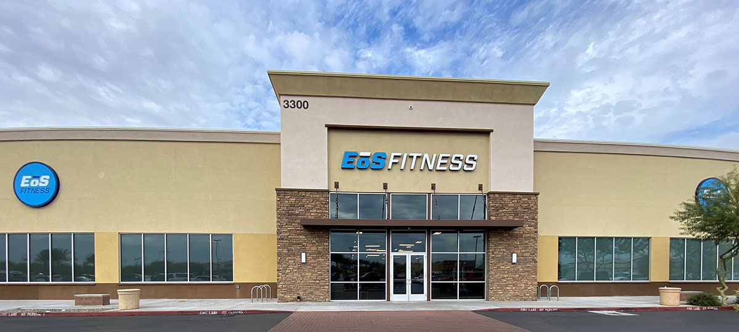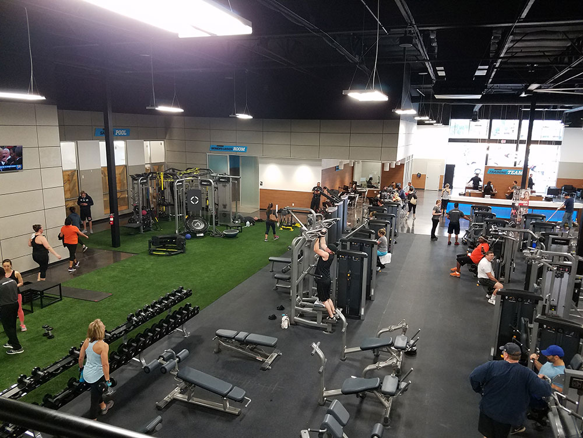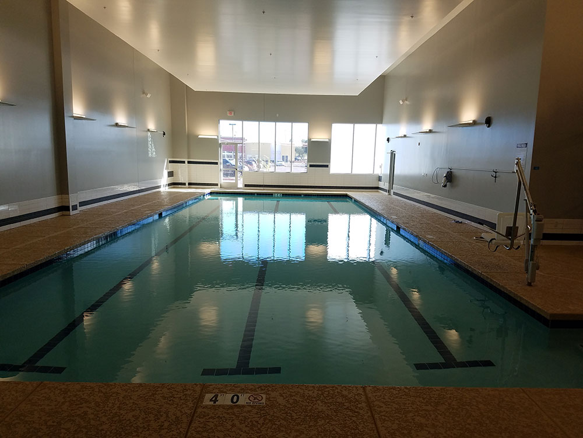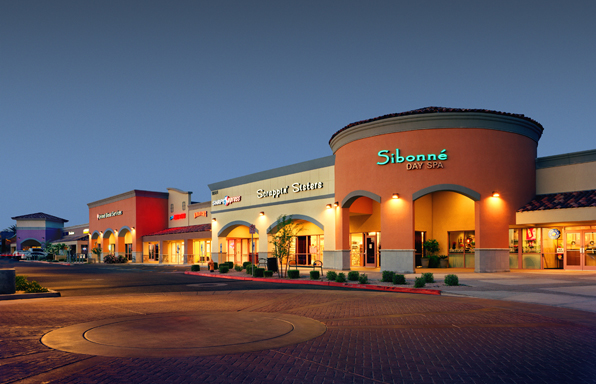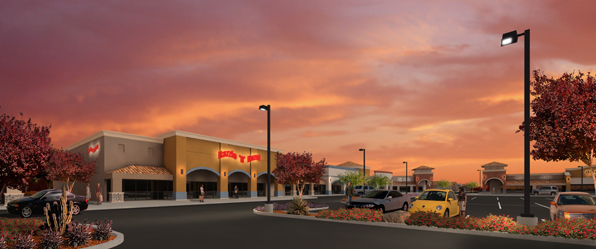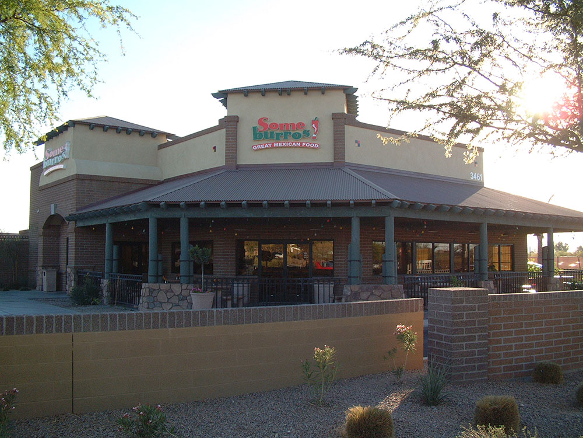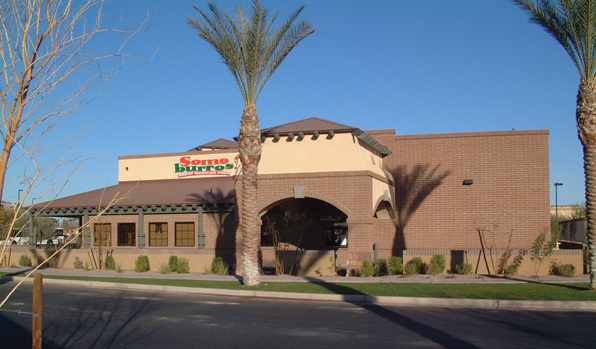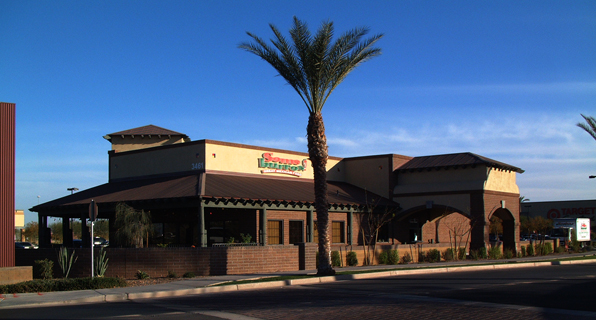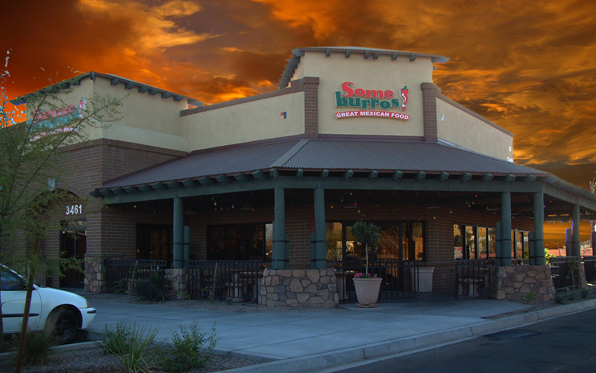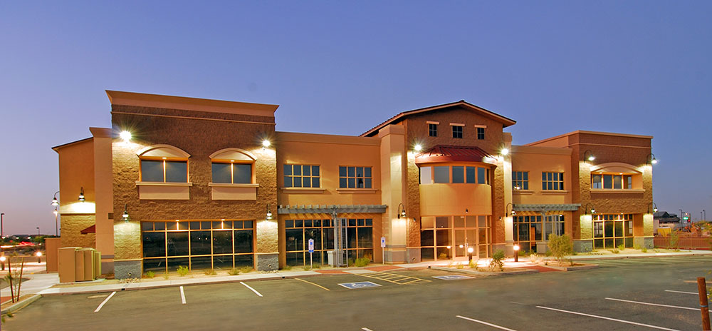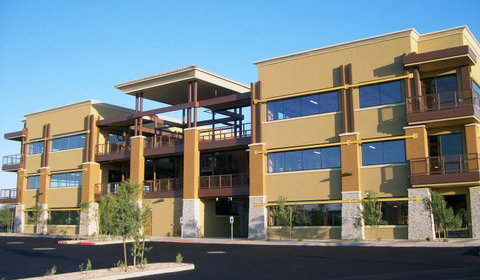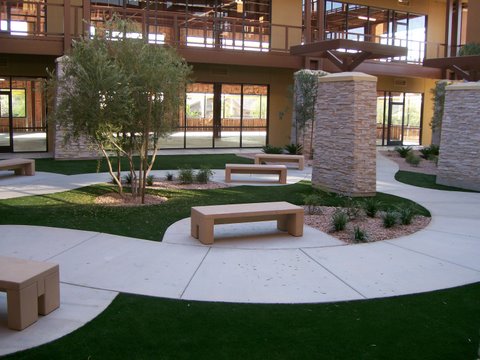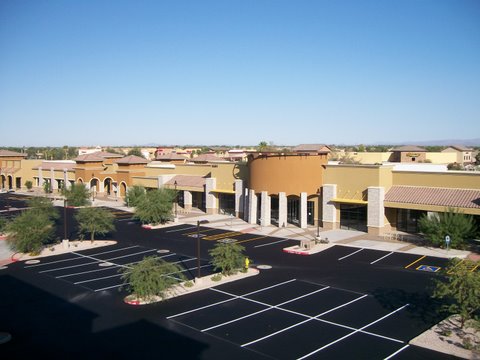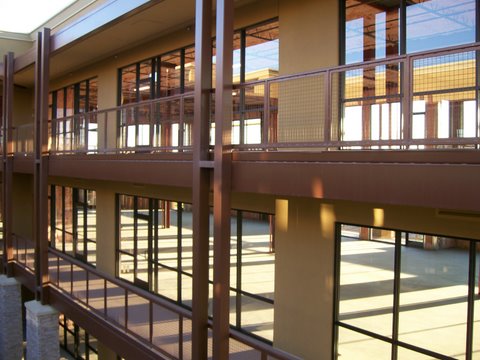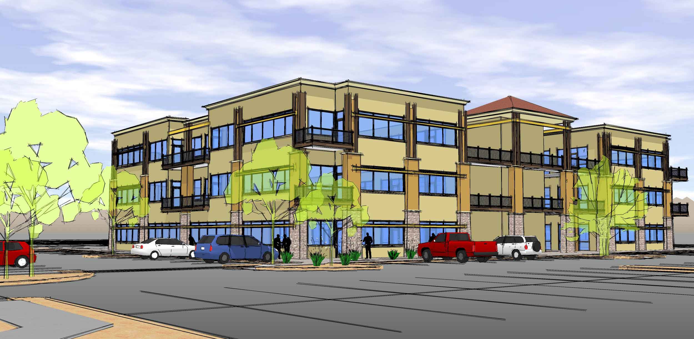Kentwood 303-Industrial Park
A 26 Acre site in Glendale Arizona with a total of 272,096 SF split between two Sister tilt-up buildings that share a truck Plaza. The buildings are both 787’ long with one 163’ deep building ‘A’ and 184’ deep building ‘B’. Located less than ¼ of a mile from the AZ 303 Ring Road, this site has excellent access. This highly successful project site has been fully leased and then sold by the developer less than 6 months from its completion.
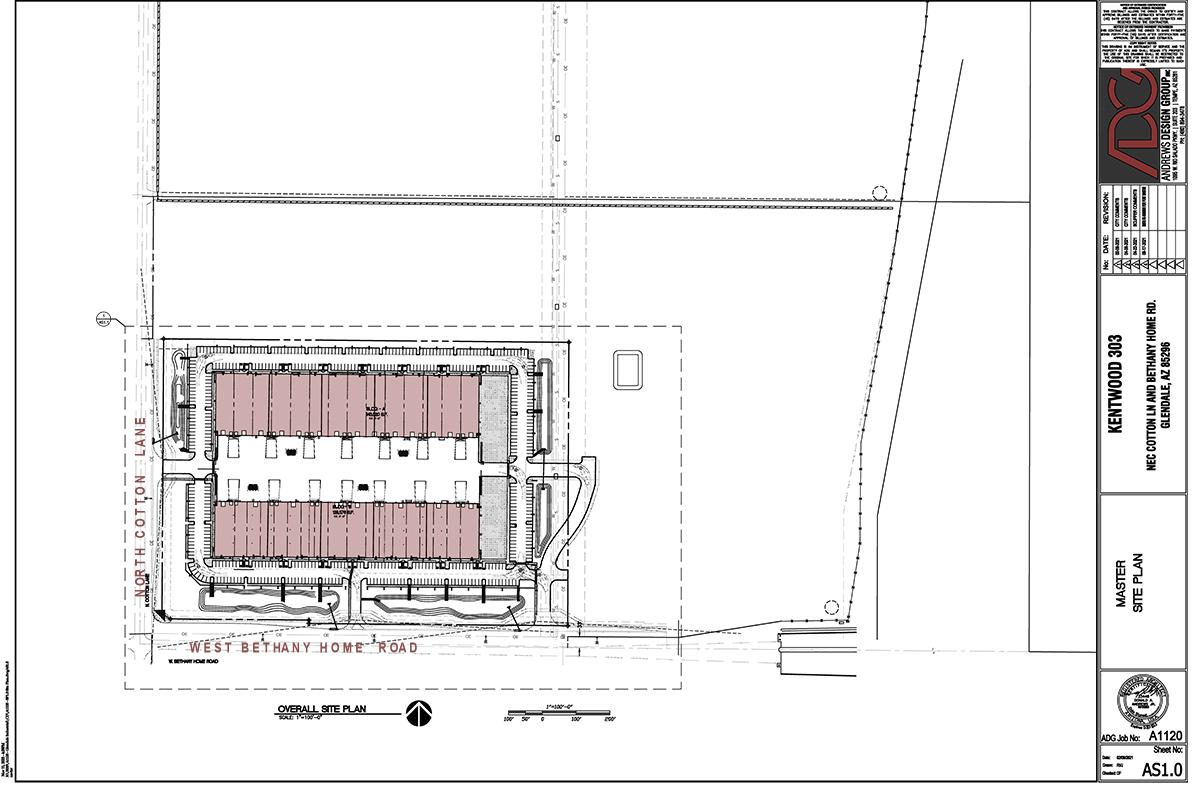
The new industrial complex of three buildings which consists of ‘A’- 122,400 S.F., ‘B’- 70,520 S.F., and ‘C’- 63,960 S.F. of high bay tilt-up construction buildings located on a 21.53-acre site on the NEC of West Bethany Home Road and North Cotton Lane in Glendale, AZ.


