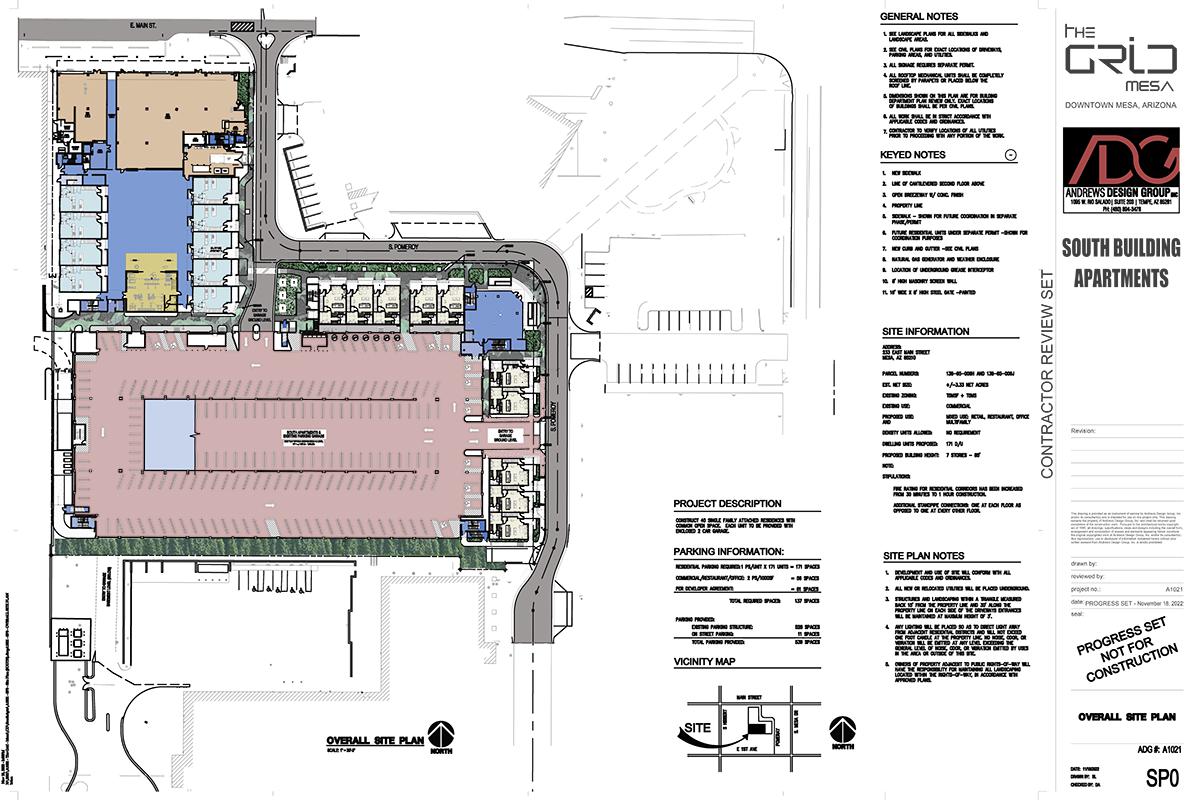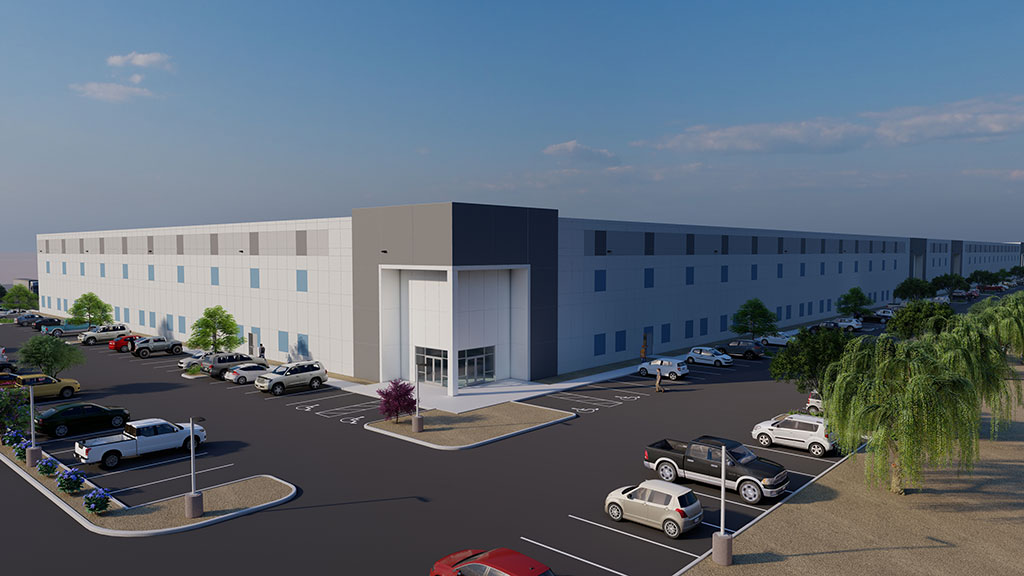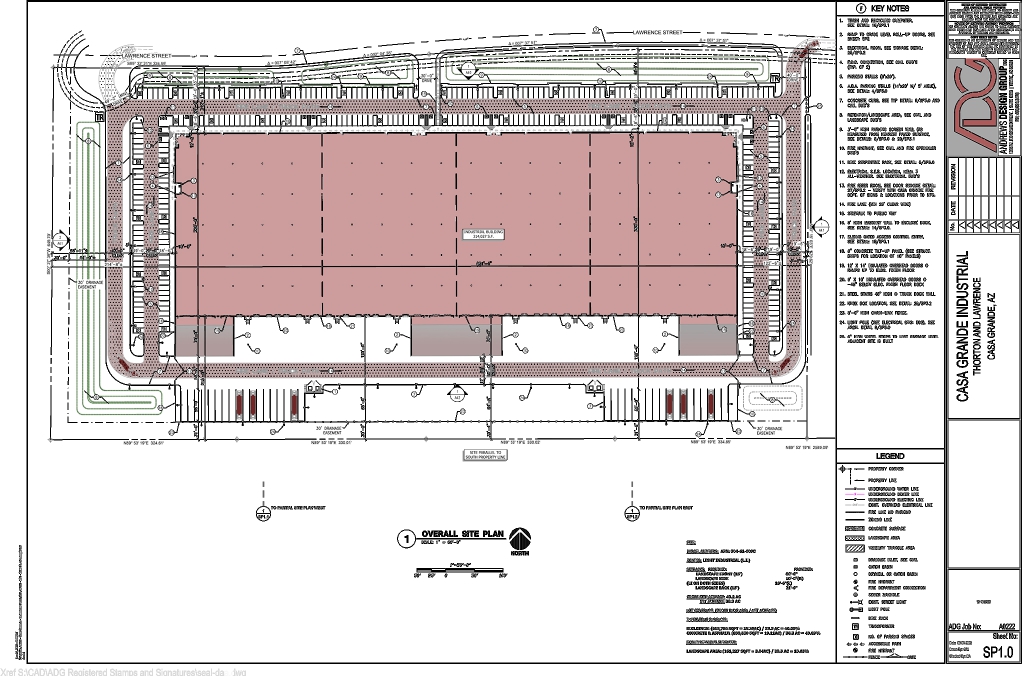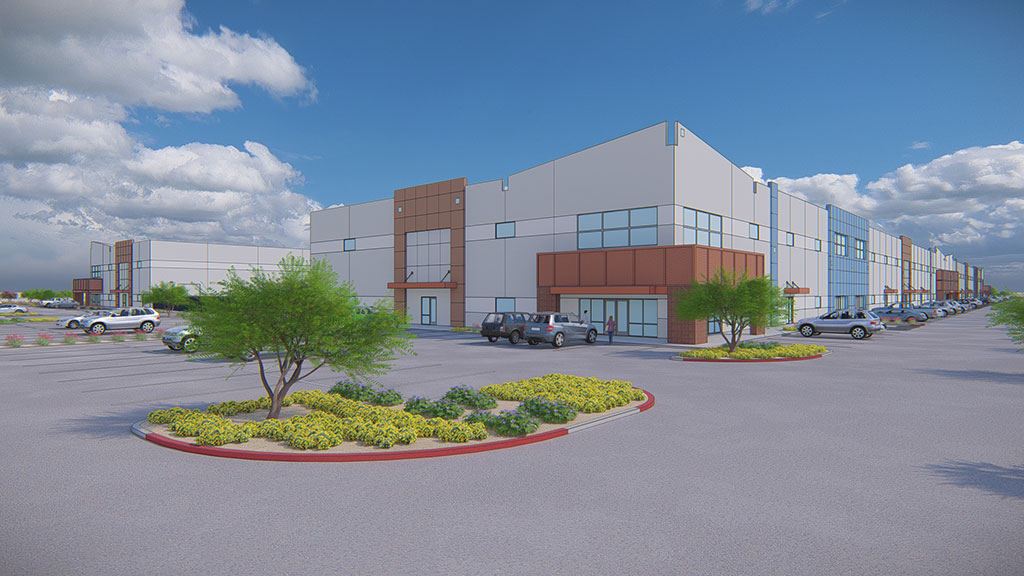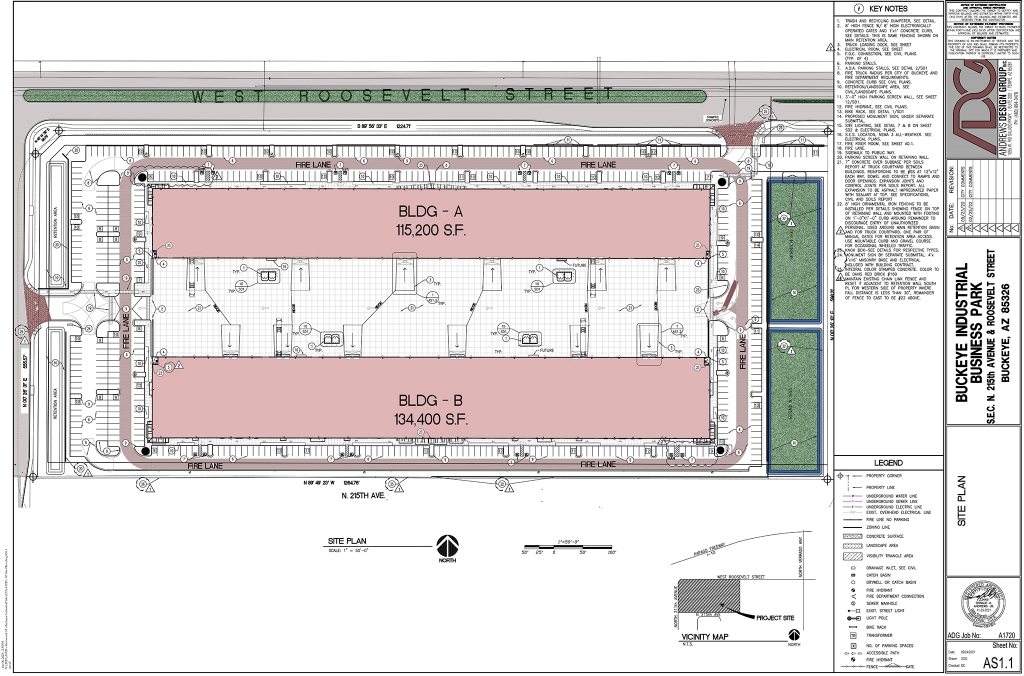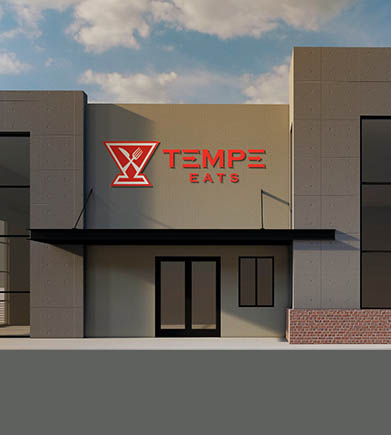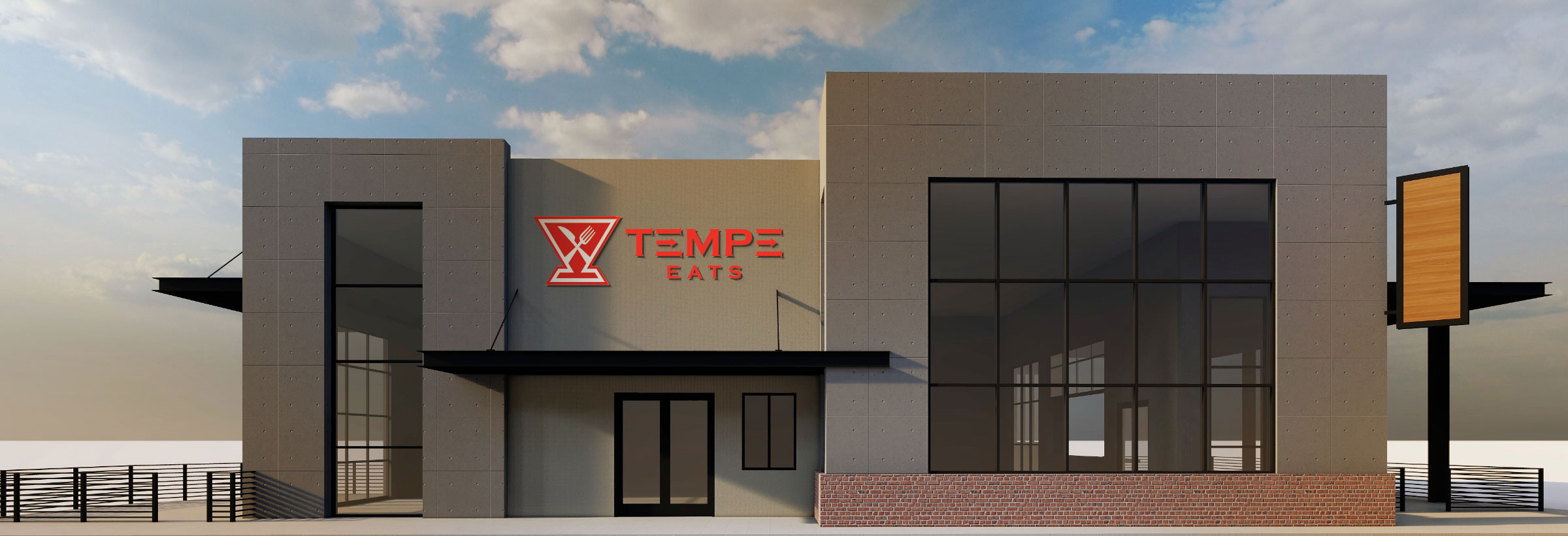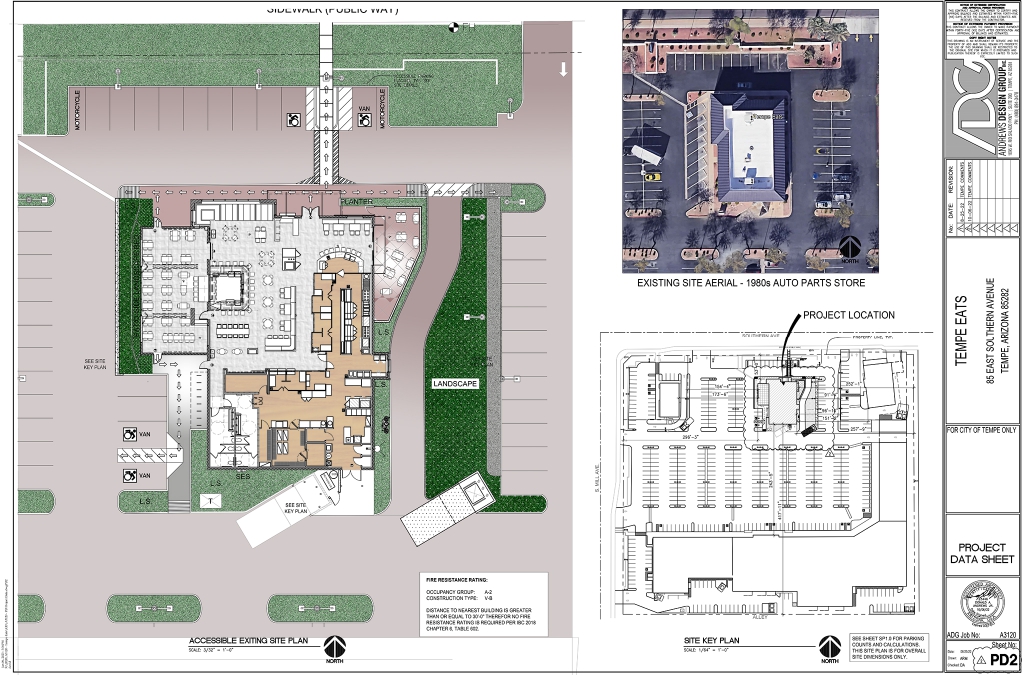Latest News and Design Projects
Welcome to Andrews Design Group, Inc., we are a full service architectural and planning firm established in 1996, based out of Tempe, Arizona.
Our vast experience working on hundreds of projects with the private sector developers and owners along with corporate entities, gives us a broad range of insight and knowledge in multiple markets, building types, sizes, and capabilities.
ADG, Inc. prides itself in using the latest technology for design and management. Revit is fundamental in our top design projects, and Lumion for renderings and fly-thru models. Drone technology for existing conditions and progression during construction.
For 2023 and beyond, ADG, Inc. is focusing on numerous industrial, mixed-use/multi-family, and commercial projects, yet, still provides all the services and markets offered over our firm’s long history.

ADG/RMW has formed a strategic partnership to bring a unique combination of long-standing architectural expertise in the Phoenix metro area with design services focused on research-driven sectors, including higher education, science, and advanced technology.
Inspired by our clients’ cultures of innovation and learning, we thrive on a process of design-through-discovery that produces progressive and responsive environments. Our team approach enables innovation through collaborative design.
Collectively, ADG/RMW has provided comprehensive planning, architecture, and interior design services for over 5 decades with robust experience in a wide range of project types and scales. Areas of expertise include science & technology (S&T) as well as mixed-use, industrial, administrative office, infrastructure, new ground-up buildings, repositioning existing structures to new uses, and interior Improvements.
With a combined availability of 129 employees of which 31 are licensed architects, 41 are LEED-accredited professionals, and 16 are licensed interior designers, ADG/RMW has the staff and experience to handle most any projects that you might have.
For more on RMW, see us at: www.rmw.com
The Grid, Mesa, Arizona
ADG, Inc. in collaboration with Moderna teamed up to design this mixed-use, multifamily project consisting of 324,893 S.F. of new development on and around a 255, 000 S.F. existing parking garage. The project is 6-stories, located at 30 S. Pomeroy in Mesa, AZ.
- North Studio Mixed Use- 75 studio apartment unit, restaurants.
- Renovation of existing, 3-story, 255,000 S.F., 600 car parking structure to add apartments above.
- South Market Apartments, 4-story of 172 units of various sizes above existing parking structure along with an 85’ high commercial/leasing tower totaling 188,298 S.F.
- Courtyard Apartments, 3-stories of 22 Units, pool courtyard and fitness center of 28,950 S.F.
- Rowhouses of 3-story, 42,345 S.F. of 15 units wrapping the existing parking structure
Casa Grande, Arizona
ADG, Inc. designed this 314,453 S.F. industrial distribution center as phase I of this 40 acre industrial park. This concrete-tilt up building has 32’ clear heigh, structure and dock doors and trailer parking spaces. It is design for distribution and manufacturing uses.
Buckeye Industrial Business Park Buckeye, Arizona
This project is comprised of two industrial flex high-bay tilt-up construction buildings of 115,200 S.F. and 134,400 S.F. on an 18.68 acre site located on 211th Avenue and Roosevelt in Buckeye, Arizona.
Tempe Eats At Sec. Southern and Mill, Tempe, Arizona
Reuse of a single-story 1980s auto parts store to a 5,507 sq. Ft. Multi-ethnic food concept restaurant with a 1,000 SF. evaporatively cooled Main Covered Patio, 500 SF fence and gate enclosed uncovered Wine Bar Patio, Drive-Up Pick-Up Window, and Pedestrian Pick-up Window, 2-pre-engineered metal canopies (main entry and wine bar patio) with a back-of-house trash enclosure and grease interceptor are added to meet the need of this full-service restaurant. Along with updated interiors including millwork, individual food type pick-up areas each decorated to match the food they serve, decorative lighting, and a full-service kitchen including prep areas and Walk-in Freezer/cooler, and 40 tap Beer Cooler. A full media experience including Flat-screen televisions is placed on the main patio and around the Main Bar. Leaving the wine bar and wine bar Patio for quiet conversation. A perfect blind date destination. Site improvements are included to support restaurant functions. A raised walkway directly to the sidewalk on Southern Avenue via a speed table from the restaurant entry provides accessible route access.



