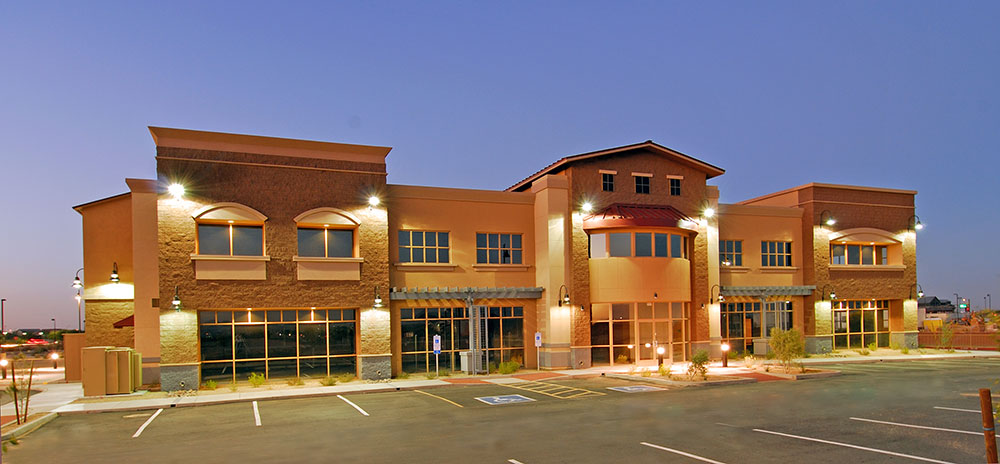Estrella Office Building Goodyear, Arizona
This project was developed to provide Class A Office Space in a fast-growing area in the Greater Metropolitan Phoenix Area.
With two floors of offices with a central core of elevators, main stairs and restrooms, and an inviting two-story entry this 25,586 Square Foot Office Building is Phase One of two buildings placed within a development with hotels, restaurants retail, and common services. The design rules for the overall development helped us generate the multi-façade look you see in this project. We created circular arcs of contrasting color and texture concrete walks that send people to the main entry’s one on the north and one on the south. There is also a break area to the west that ties to the future Sister project with raised planter beds, seating, and shade structures that match the buildings.


